Smart Small Bathroom Shower Solutions
Designing a small bathroom shower space requires careful consideration of layout, functionality, and aesthetic appeal. Efficient use of limited space can create a comfortable and stylish shower environment. Various layouts, from corner showers to walk-in designs, maximize utility while maintaining visual harmony. Choosing the right layout depends on the bathroom's dimensions, existing plumbing, and personal preferences.
Corner showers are ideal for small bathrooms, utilizing two walls to enclose the shower area. They often feature sliding or pivot doors to save space and can be customized with glass panels to create an open, airy feel.
Walk-in showers eliminate the need for doors, providing a seamless transition from the bathroom floor. They enhance accessibility and can make small bathrooms appear larger through the use of clear glass and minimalist fixtures.
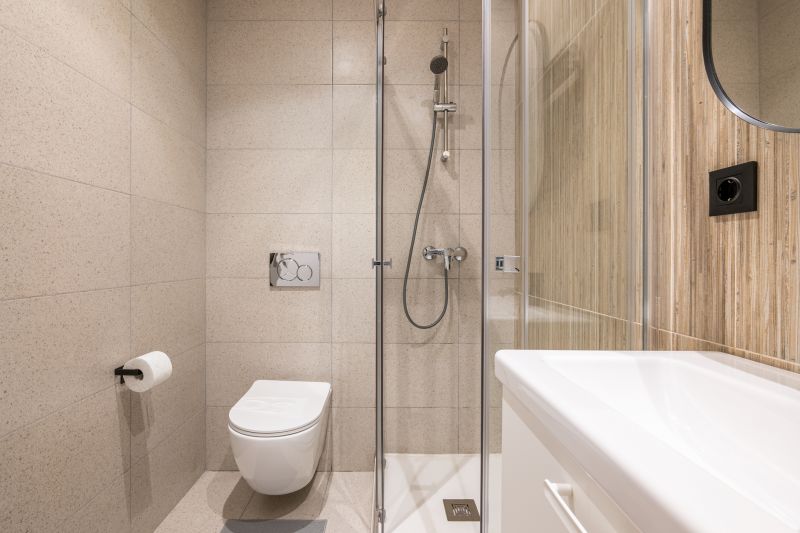
Compact shower arrangements optimize space without sacrificing style, often incorporating built-in shelves and niche storage.
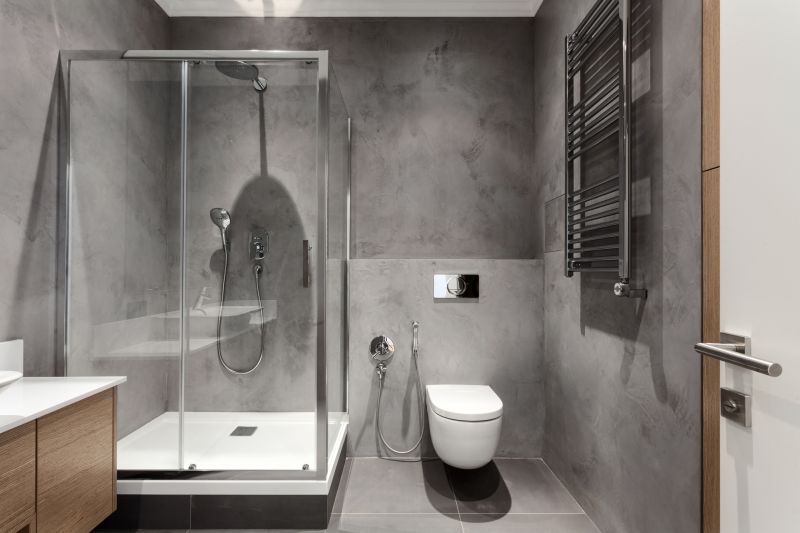
Glass enclosures with sleek hardware create a contemporary look that enhances the sense of openness.
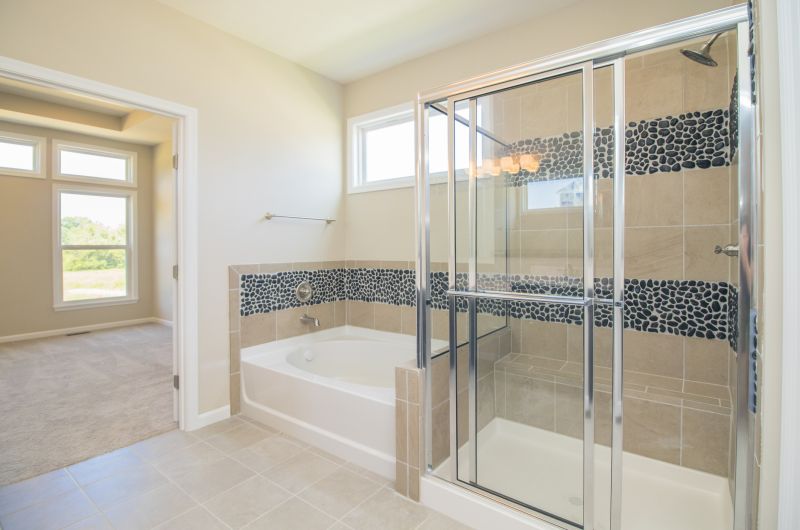
Sliding doors maximize space efficiency and reduce the need for clearance, ideal for tight corners.
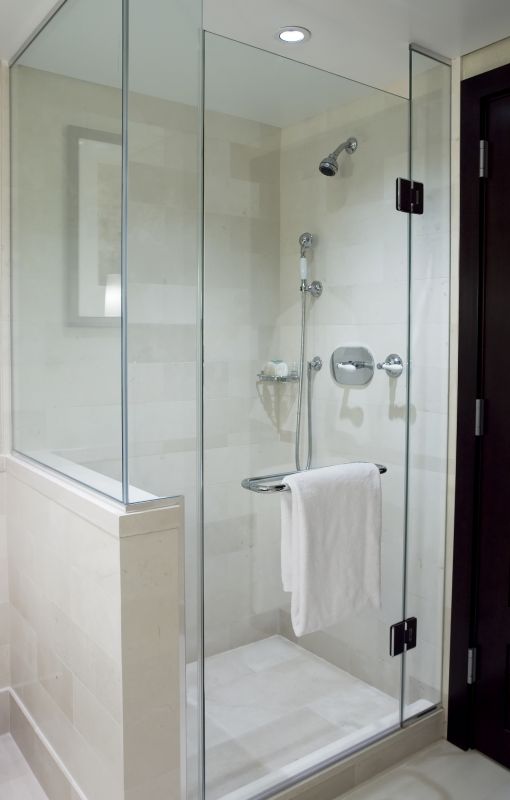
Simple fixtures and frameless glass contribute to a clean, uncluttered appearance in small bathrooms.
In small bathroom shower designs, space-saving features are essential. Incorporating built-in niches and shelves can provide storage without encroaching on the limited floor area. Selecting fixtures that are proportionate to the space ensures a balanced look, while frameless glass panels can make the area appear more expansive. Lighting also plays a critical role; well-placed lighting fixtures can brighten the space and highlight design elements, making the shower area feel larger.
| Layout Type | Ideal Space Size |
|---|---|
| Corner Shower | 3x3 feet or smaller |
| Walk-In Shower | 3x4 feet or larger |
| Neo-Angle Shower | 4x4 feet |
| Shower with Tub Conversion | 4x5 feet |
| L-Shaped Shower | 4x4 feet with additional width |
Choosing the right layout depends on the bathroom's dimensions and the desired level of accessibility. Corner showers are perfect for maximizing corner space, while walk-in designs offer a more open feel. Neo-angle showers combine space efficiency with a modern aesthetic, making them suitable for slightly larger small bathrooms. Incorporating these layouts with thoughtful storage solutions and lighting can significantly enhance the functionality and appearance of a compact shower space.
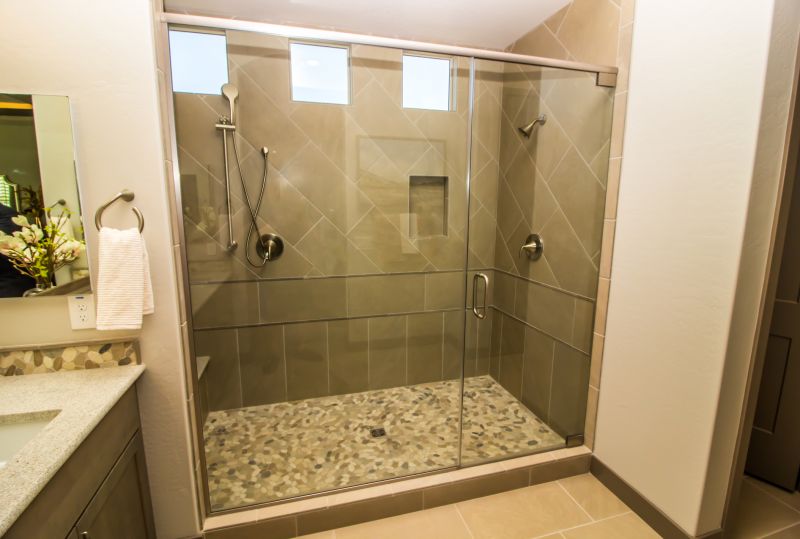
A frameless glass enclosure creates a sleek look and visually expands the space.
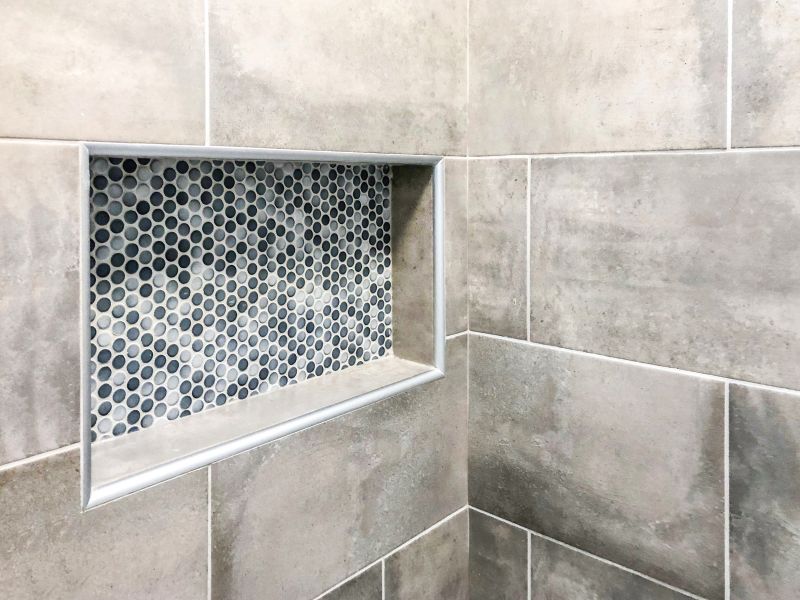
Niches provide discreet storage for toiletries, maintaining a clutter-free environment.
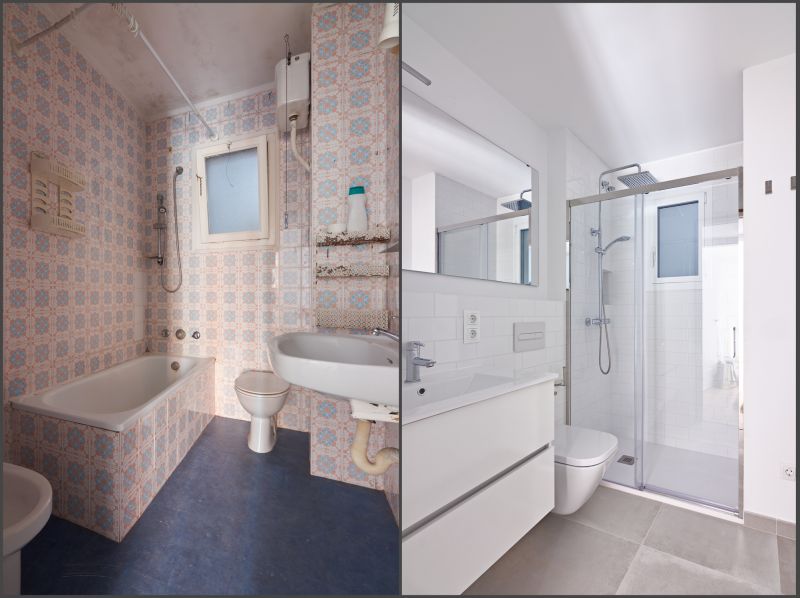
Streamlined fixtures complement small spaces by reducing visual clutter.
Effective use of visual elements can transform a small shower area into a functional and attractive feature. Light-colored tiles and glass surfaces reflect light, making the space appear larger. Incorporating a variety of textures through tiles or fixtures adds depth without overwhelming the limited area. Smart layout choices, such as placing fixtures along one wall and using corner storage, optimize every inch of available space.
Optimizing Small Bathroom Shower Space
Maximizing the usability of small bathroom showers involves strategic planning. Compact fixtures, such as wall-mounted faucets and small showerheads, save space without sacrificing performance. Using clear glass panels instead of opaque or framed enclosures enhances transparency, creating an illusion of openness. Additionally, integrating multi-functional elements, like combined shower and bathtub units, can provide versatility in limited space. Proper planning ensures a balance between aesthetics and practicality, resulting in a shower area that is both stylish and functional.

